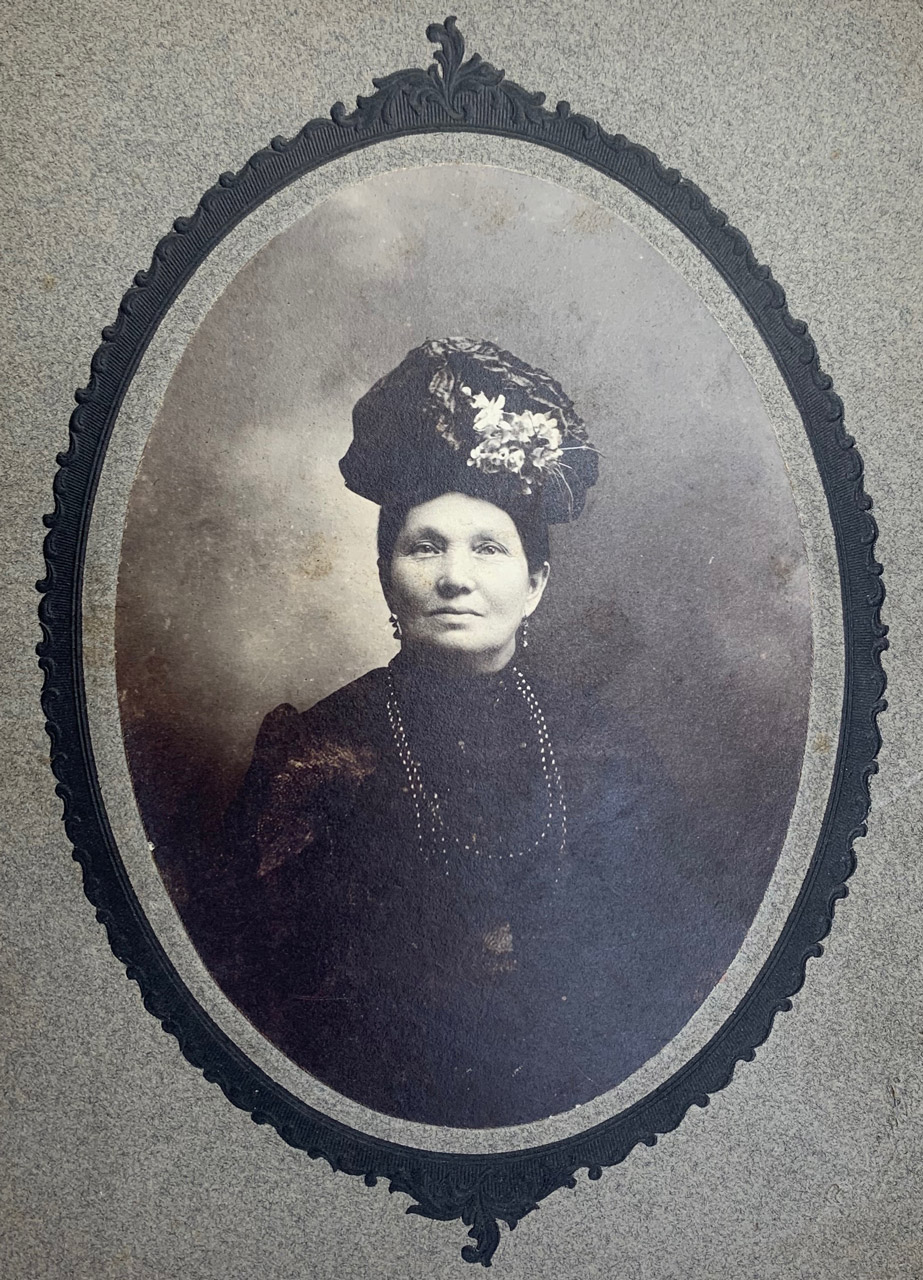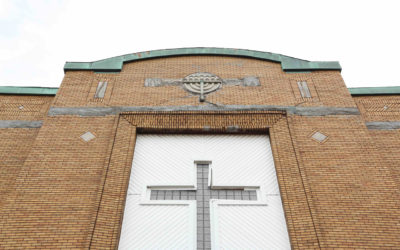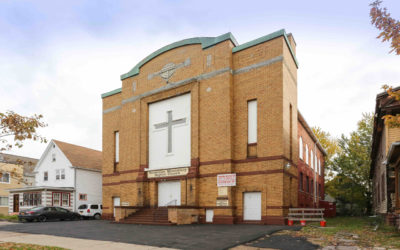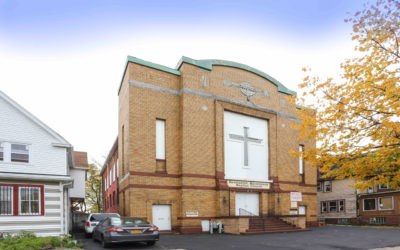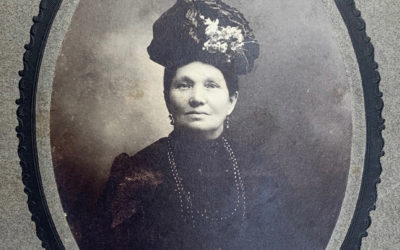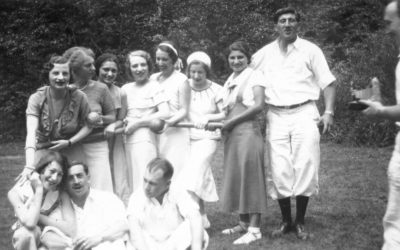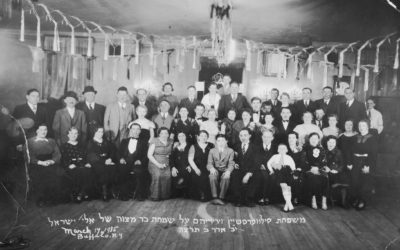Synagogues / Ahavas Achim
Overview
The Fillmore Avenue Shul was incorporated as Congregation Ahavas Achim in 1897. In 1911, the congregation hired Buffalo society architect Henry Osgood Holland to design a synagogue near Broadway. John E. Brent, Buffalo’s first African American architect was employed by Holland to draft the plans. The resulting modern styled building located at 833 Fillmore Avenue became known as the Fillmore Avenue Shul.
Like many other synagogues, Ahavas Achim started in a family home – William and Hannah Laufer. In the early days most of the congregants were trades and businessman working and sometimes living in the vicinity. Family names included: Samuel Davis, Joseph Elster, Jacob Sarnofsky, Samuel Cohen Joseph Cohen and Morris Diamond. Solomon Yochelson (father to Dr. Samuel Yochelson) worked as a shochet (ritual slaughterer), as did Louis Silverstein (Leibish Zilberstein). Like many synagogues, Achavas Achim offered not just a place to daven and observe Shabath and Holidays, it was a social world unto itself. Like many shuls, it had a small religious school and a thriving a Men’s Club and Women’s Club (later known as the Brotherhood and Sisterhood) as well as a Young People’s group. The basement of the temple held many family functions including bar mitzvah celebrations. At Pine Ridge, the synagogue erected a striking entranceway to their cemetery.
Some of its later members were from the village of Nasielsk, outside of Warsaw, who came to Buffalo, NY in the 1920s. The name of the town in Yiddish was Nashelsk and landsleit (hometown) members were known as Nashelskers. As members of the Nashelsker community relocated to different cities, their regular reunions allowed family, and friends, to maintain ties to Buffalo. With the movement of the Jewish community away from the East Side, many synagogues closed or merged. Ahavas Achim and Anshe Lubavitz merged to form Ahavas Achim-Lubavitz in the 1940s. The new building for the merged congregation was erected at 345 Tacoma Avenue in North Buffalo in 1951 designed by Jack Kushin. The Anshe Lubavitz building on the East Side was demolished and the former Ahavas Achim building on the East Side became the home of successive church communities.
Documents
Locations
Architectural Information
Architect: Henry Osgood Holland
Draftsman: John E. Brent
- Through These Gates / Buffalo’s First African American Architect, John E. Brent > Exhibitions > Burchfield Penney Art Center. Between 1912 and 1926, Brent worked with several architectural firms, including Henry Osgood Holland.
- Christine Parker, M.A. and Preservation Buffalo Niagara, Out of the Shadows: The Legacy of Buffalo’s First African American Architect, Project Summary Report, November 2017. Appendix – Career as Draftsman, unpaginated.
- Broadway-Fillmore Historic District Certification Application, 2017, p.25.
Gallery
External photograph of former Ahavas Achim, created by Izon Productions-Don Dannecker, 2017. The image is reproduced with permission of the Foundation for Jewish Philanthropies.
Ahavas Achim External 3
External photograph of former Ahavas Achim, created by Izon Productions-Don Dannecker, 2017. The image is reproduced with permission of the Foundation for Jewish Philanthropies.
Ahavas Achim External 2
External photograph of former Ahavas Achim, created by Izon Productions-Don Dannecker, 2017. The image is reproduced with permission of the Foundation for Jewish Philanthropies.
Ahavas Achim External 1
Hannah Haber Laufer, 1890s, courtesy of Susan Freed, Mollie Freed, Leonard J. Freed, Joan Karet and Linda Briks
Hannah Haber Laufer
Achavas Achim, Temple Picnic of the Young Men and Women’s Club, c.1920s. Courtesy of Joyce Greenspan.
Achavas Achim, Temple Picnic
Isadore Silverstein Bar Mitzvah, 1935. Courtesy of Joyce Greenspan.
Isadore Silverstein Bar Mitzvah
Ahavas Achim Cemetery entranceway, 2013, photography by Chana Kotzin. Used with permission.
Ahavas Achim Cemetery entranceway
Discover More Collections
For information about the Congregation
- Selig Adler and Thomas E. Connolly, From Ararat to Suburbia: The History of the Jewish Community of Buffalo, Philadelphia, JPS: 1960.
Nashelsker community
- Jewish Gen Community Landsmann Page for Nashelsk
- A website that has growing information about Nashelsk
- The International Jewish Cemetery Project of the International Association of Jewish Genealogical Societies, that has information about graves.
- A photocopy of a photograph taken by photographer J.E. Kmiec, at the Nashelsker Convention on July 3-4, 1938 is located within the collection of the Jewish Genealogical Society of Buffalo Records, housed at the University Archives at the University at Buffalo.
Contribute to this Page
We are seeking internal and external photographs, documents, film, mementos and written recollections relating to Ahavas Achim and the Nashelsker community for digitization. If you have materials you’d like to make available for this purpose, please contact us.

