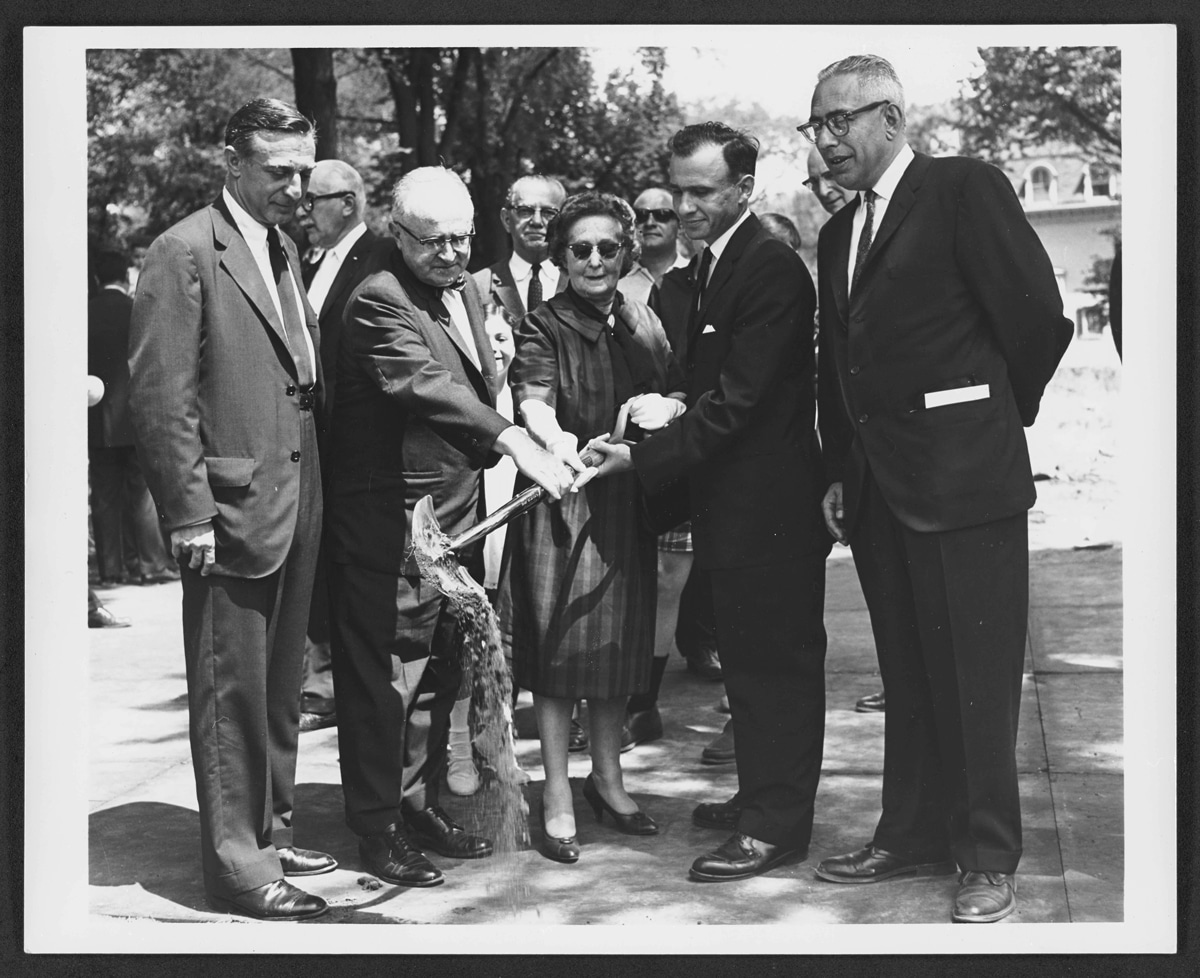People A-Z / Max Abramovitz
Architect
1908–2004
Overview
Max Abramovitz was born in Chicago in 1908, the son of working-class Romanian Jewish immigrants. He attended the University of Illinois and received a BS degree, in architectural engineering in 1929. At Columbia University in New York City, he gained a Master’s degree in 1931 and began working for Wallace Harrison. After completing a fellowship at the Ecole des Beaux Arts in Paris in 1932, he rejoined Harrison, rising to an Associate in 1935. During the 1930s he worked on various competitions and the New York World Fair, as well as projects for Nelson Rockefeller. He was named a partner in the form in 1941. Over the next three decades, Harrison and Abramovitz, worked on numerous projects including the Corning Glass building at 717 Fifth Avenue, the United Nations complex, three chapels at Brandeis University, several United States embassies and the headquarters of the Central Intelligence Agency. Max Abramovitz is most associated with Avery Fisher Hall, formerly Philharmonic Hall, now David Geffen Hall, part of the Lincoln Performing Center in New York City. He received many honors during his lifetime. In 1961, he won the Rome Prize and was awarded an honorary Doctorate in Fine Arts from the University of Illinois in 1970. He died in 2004 at the age of 96.
Max Abramovitz designed Temple Beth Zion as an outward leaning structure that represented arms raised in prayer. He completed the building in 1967. At each end of the sanctuary, two stained glass windows anchored the building and provided focal points. The walls rise 45 feet from the Delaware entrance, to 60 feet at the ark and platform. Special forms were created for the concrete that were bush-hammered to give a mottled aged effect. The holes from the original forms were left unfilled to promote an increased acoustic effect. His design was complemented by windows and structures designed by Ben Shahn. He designed the two windows, a free-standing menorah and the Ten Commandments tablets that rise from the bimah. Each tablet is thirty feet high with mosaic and gold leaf letters representing the first Hebrew letter of each commandment. The stained-glass window over the Delaware Avenue entrance has the text of the 150th Psalm that calls worshippers to praise God. The larger window features iridescent swirls of violet, blue, green and yellow represents Job in the whirlwind.
Max Abramovitz drawings and archives are held by the Avery Architectural and Fine Arts Library at Columbia University, New York City.
Max Abramovitz in his own words
Max Abramovitz discusses his career from the Trylon and Perisphere for the New York World’s Fair (1939) to his decades later work for U.S. Steel and other buildings. The League’s Digital Archive Project is made possible by the National Endowment for the Arts; the New York State Council on the Arts, and the New York City Department of Cultural Affairs.
Obituary
Max Abramovitz, 96, Architect of Avery Fisher Hall, Dies: Architect of Avery Fisher Hall
Randy Kennedy, “Max Abramovitz, 96, Architect of Avery Fisher Hall, Dies: Architect of Avery Fisher Hall,” New York Times, September 15, 2004, Section B, p. 8.
Exhibition Information
A summary of the exhibition about Max Abramowitz is available by clicking on the title “Exhibition Information.”
Books and Articles
The Troubled Search: The Work of Max Abramovitz
Harwood, John and Janet Parks, The Troubled Search: The Work of Max Abramovitz, Columbia University Press, 2004
Do_co,mo-mo: Temple Beth Zion
Do_co,mo-mo is an online resource documenting mid-century building designs and their architects: Temple Beth Zion
Do_co,mo-mo: Max Abramovitz
Do_co,mo-mo is an online resource documenting mid-century building designs and their architects: Max Abramovitz.
Remembering the Work of Architect Max Abramovitz
Online resource for buildings designed by the Harrison-Abramovitz partnership in Buffalo: Remembering the Work of Architect Max Abramovitz, Buffaloah.com, April 6, 2017
Discover More
Archival Collections
-
Collection at the University Archives: Temple Beth Zion Records, 1864-2008 (Ms156)
-
Inventory of the Max Abramovitz Architectural Records and Papers Collection, 1926-1995
-
Box: 5 Folder: 34-35; Temple Beth Zion, 1966-1967, 1975, 1981, 1983. Four sketches have been removed from the correspondence and are now placed with the architectural drawings.
-
Box: 6 Folder: 4-5; Trends in synagogue design, Bulletin of the American Institute of Architects, 1948 May. File includes article typescript and correspondence. Series III Office Records: Scrapbook 5; Brandeis University, West Point, and Beth Zion. Documents buildings at Brandeis University, West Point, and Beth Zion in Buffalo. Clippings, correspondence, photographs, and brochures. 20 pp. In souvenir album. Series III Office Records: Album 8 Temple Beth Zion, Buffalo, NY 17 photographs (8 exterior, 9 interior)
-
Box: 14 Folder: 37-38; Temple Beth Zion (Buffalo, NY) 9 photos. Project Records: Architectural Drawings; The Abramovitz Collection contains over 14,500 architectural drawings.
Cofeld Judaic Museum, Buffalo, NY
- Materials relating to the design and creation of the 805 Delaware Avenue synagogue complex including blueprints.



